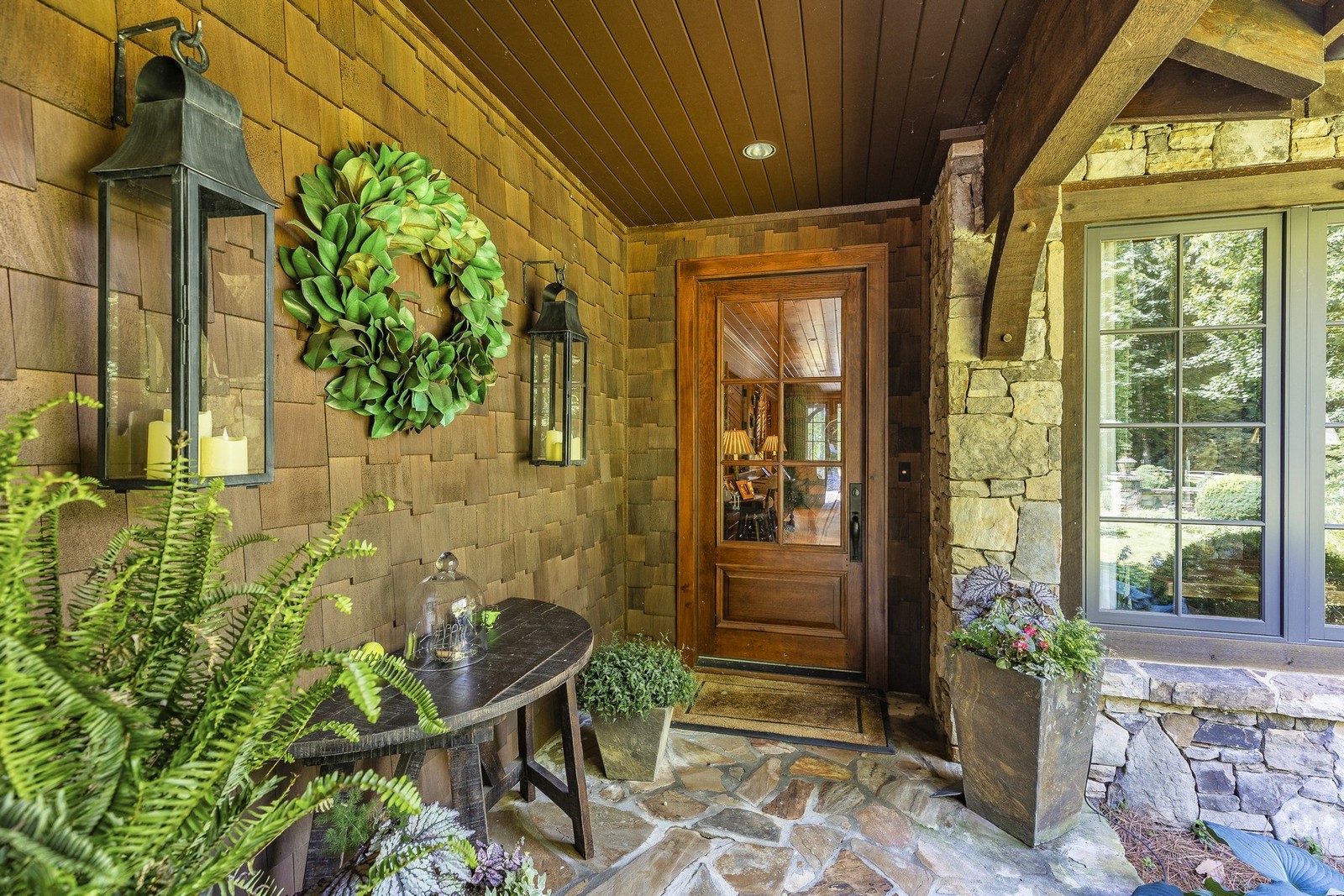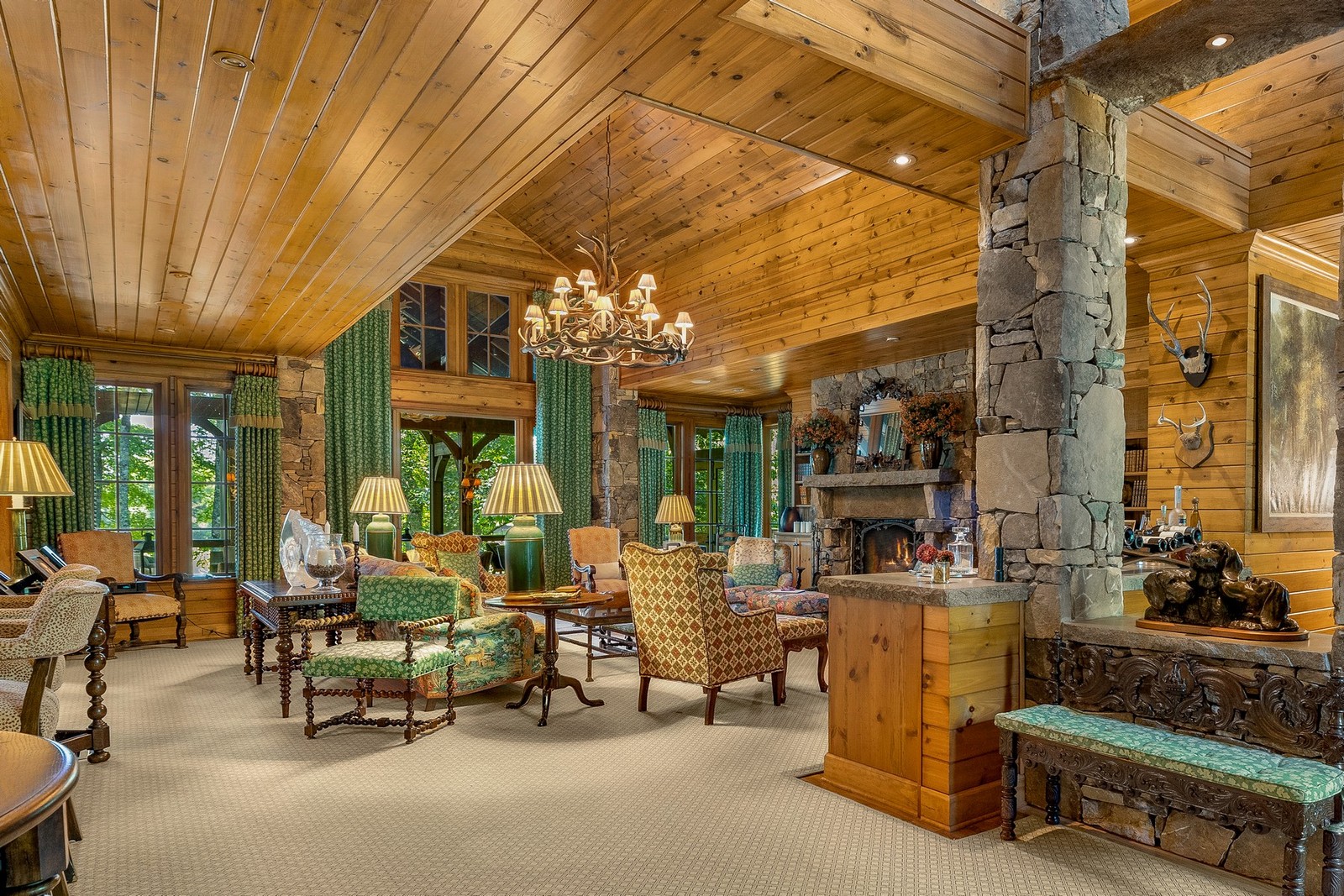Luxury Outlook
An ambitious exploration into high-end residential markets across the globe.
Property details
Property type
Single Family Homes
Status
Available
Year Built
1997
property taxes
$8,934/Year
Welcome to 260 Crescent Trail inside the gates of prestigious Cullasaja Club nestled in the majestic Blue Ridge mountains of Western North Carolina. This special property boasts a prime location on two lots on the sixth fairway of the popular Arnold Palmer golf course. As you approach this stunning home, you are greeted by a charming exterior designed by the acclaimed architect, Norman Askins. The use of stone and wood elements blend seamlessly with the natural park setting surrounding this home. John Lupoli remodeled this home to the highest standards with a slate roof and pea gravel driveway. Step inside, and you will find yourself comforted by a world of elegance and comfort. The interior was created by Toby West and Tom Hayes emphasizing mountain chic with a casual flair. The focal point of the home is the magnificent great room grounded by a large stone fireplace and stone wet bar area. The kitchen has a pass through arch for easy access for appetizers at the bar. The dining room transitions into the screened porch with stone fireplace warming both a comfortable seating area and a dining table. Another large screened porch overlooks the amazing gardens and golf course view. More about the gardens later! The gourmet kitchen is perfect for the family chef complete with top-of-the-line appliances, custom cabinetry and a center island perfect for preparing family meals. The primary suite on the main level is truly a sanctuary, offering a private retreat with its own stone fireplace, a spa-like en-suite bathroom with a soaking tub and walk-in shower. Additional bedrooms on the terrace level provide comfort and privacy for family and friends. An outdoor terrace allows your guests to soak up the fresh mountain air accessible from their rooms. Outside, you will stroll the pathways through the magnificent garden with stopping points to enjoy a glass of wine and absorb the natural beauty of the waterfall and ponds.


